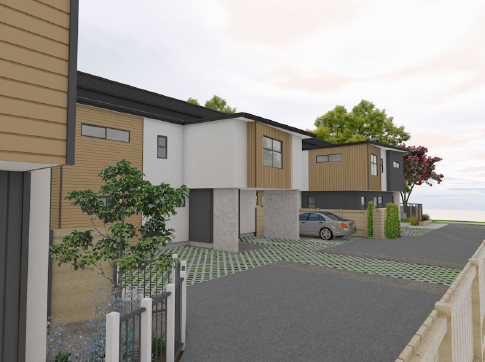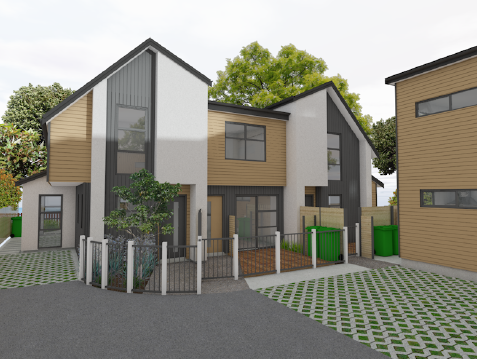Recipe book for Medium Density Housing (MDH)
- romybromley
- Sep 16, 2022
- 4 min read
What is MDH?
By now, MDH has become a buzzword in the New Zealand construction industry. With our residential housing stock mostly single-storey detached buildings and a phenomenal increase in land values over the last couple of decades, MDH will need to become the norm around the country to keep house prices at a more affordable level. If you're new to MDH, learn more about it here:
Our Latest Experience
We've been involved with many MDH developments over the last 5 years, and we recently completed the design of a Residential medium density development in High Street, Lower Hutt. In this blog post, aimed at architects, developers, and builders, we outline this case study as an example of what to do and what not to do to keep costs down from a structural engineering perspective. At the end of this article, we also provide a quick Do's and Don'ts list of MDH design.
The Scope
The client wanted to build three detached two-storey townhouse buildings, making 6 units total (300m2). The site is generally flat with good ground between 1.2-2. below ground level.
What should Developers, Architects and Builders know about MDH?
1. Design Cases
In our experience, we typically see two scenarios of MDH projects:

Scenario 1 - Consists of multiple detached units that are almost direct copies of each other | Scenario 2 - Consists of multiple attached units that form a single building |
Which one is more expensive to engineer?
We regularly find that scenario one is often more expensive to structurally design because we essentially need to design four different houses. With scenario two, identical floor layouts can be designed as a single building which simplifies the design. Keeping floor layouts as consistent as possible allows the engineer to use the same structural details across many units saving drafting time and leading to a smoother construction.
2. Expect portal frames and diaphragms

MDH buildings are often architecturally designed with open-plan living environments on the ground floor, where bracing demand is the highest, leaving few bracing walls for us engineers.
For this reason, MDH buildings usually exceed the limitations of NZS 3604:2011 and require specific engineering design for bracing. We use steel portal frames (steel beams and steel columns) for bracing that resist lateral loads from wind and earthquakes. Plasterboard ceiling diaphragms are needed to ensure the lateral loads are transferred into the portal frames. It's also helpful to use 140mm wall framing on perimeter walls to provide more space to fit the steel columns within the thickness of the walls. The latest guidance from BRANZ and Engineering NZ requires the portal frame stiffness to match the GIB walls, which results in larger portal frame sizes than what was being designed 10 years ago.
To avoid having to specifically engineer bracing, architects or developers can also design the open plan living space on the top floor rather than the ground floor. This would avoid the need for expensive portal frames on the ground floor to provide bracing.
3. Design features are expensive
Most developers looking to complete MDH projects are looking for cost-effective solutions rather than bespoke design and construction.
Complex load paths, large openings, two-way cantilevers, and irregular building geometry makes the structural design complex and leads to larger design fees and construction costs.
Make sure the scope is fully defined
Small structural parts that are left off the structural engineer’s scope lead to additional time at the RFI (Request For Information) stage when submitting for Building Consent. Some structural parts that we find are commonly overlooked include:
landscaping fences with large areas for wind loading
short retaining walls
driveway slabs
water tank seismic restraint etc
Building MDH on sloped ground (common around Wellington) can cost up to three times more to design (structurally and geotechnically) than a townhouse on flat ground. Plus the earthworks and retaining walls can add huge costs to construction.
Three storey townhouses require special structural consideration for the accumulation of bracing loads on the ground floor. Therefore it's much cheaper to have a blockwall ground floor if the townhouse will be three storeys high.
What Developers and Architects should NOT do from an engineers' perspective
1. Multiple solutions
Having multiple solutions for the same problem is time-consuming to design and leads to a complex construction stage. For the project in this case study, there were 6 different fence types, 3 of them needed engineering design due to the large areas for wind pressures.
We were able to rationalise the design at an early stage to reduce the number of elements we needed to look at.
2. Two way cantilevers and steps

Two way cantilevers are much more difficult to
work structurally with than one-way cantilevers. Foundation steps patios or landscaping also take a long time to detail properly. Avoid using two-way cantilevers and foundation steps if possible. In the original scoping drawings for this project there were a number of two-way cantilevers that weren't part of the architectural design.
What went well on this project?
1. Early structural engagement
For this project, we were able to develop the architectural drawings early and help rationalise the design. We reduced the number of plan steps in the building so that the walls lined up over each storey, eliminated several two-way cantilevers that weren’t part of the architectural design and reduced the number of bespoke structural elements.
2. Plan regularity
The floor plan layouts were regular across each detached block. This allowed us to use fewer details because they applied across all units.
In conclusion
From what we've learnt in this project and many others, we've had enough experience in MDH design that we've created a list of Do's and Don'ts for architects, clients, and developers to help streamline the project and keep costs down from an engineering perspective:
Do:
Rationalise the design, even from a structural perspective as early as possible
Engage a structural engineer early
Allow as many bracing walls on the ground floor as possible, to avoid needing steel portal frames
Simplify the plan and repeat it exactly across the units
define the scope for the structural engineer as part of a request for proposal
Don't or avoid if possible:
Include "fancy" or bespoke design features
Change member sizes for every design case (this will carry an initial material saving but leads to much more confusion on site)
Build on strongly sloping ground
Two way cantilevers
Three or more storeys of timber (aim to use reinforced blockwall on the groundfloor if it's three storey)












Comments