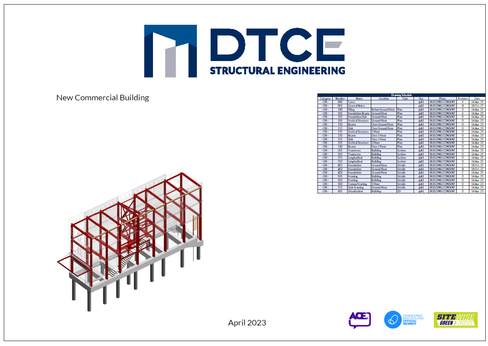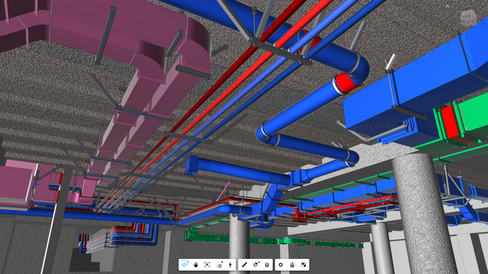Choosing the Right Level of Drawing Deliverables: Why Quality Matters
- romybromley
- Apr 19, 2023
- 4 min read
Updated: Apr 21, 2023
When it comes to structural engineering projects, having the right level of drawing deliverables can make all the difference in ensuring a smooth construction process that stays on budget and on time
At DTCE Structural Engineers, we offer three distinct levels of drawing deliverables that cater to a range of your needs: Basic Sketches, Standard 3D/2D CAD, and Premium BIM. While some firms may only offer basic sketches, we believe that investing in higher-quality deliverables can save clients time, money, and headaches in the long run.
In this blog post, we'll explore the three levels of drawing deliverables we offer and show examples of what you can expect. We'll also explain why choosing the Standard or Premium level can lead to a more accurate, efficient, and well-coordinated project depending on the size of your project.
What are drawings, and why are they important?
While seemingly self-explanatory, when you engage an engineer for a new building or alteration, their deliverable will come in a few key parts:
technical specifications
structural calculations
detailed design drawings
The detailed design drawings provide a comprehensive plan of the structural framework we've calculated, including size, type of material, and locations of various elements. Their main function is as a communication tool between us, your builder, your architect, or any other consultants working on your project. A good drawing deliverable helps your consultants/contractors clearly understand the structural design that has been calculated and how it integrates into your building. With this background in mind, it is important to realise that the clearer the drawings, the easier it will be for your builder to follow them correctly. However, a structural engineer can provide different 'levels' of drawing deliverable. Some firms will use this to their advantage to provide you with a seemingly cheaper quote up-front, but this may end up costing you much more in the construction phase. Let us explain!
Basic - Sketches by the Engineer Over Architect Drawings
The basic drawing deliverables consist of hand sketches by the engineer or pdf sketches/markups made by the engineer over the architect's drawings.
This option is generally more affordable up-front, as a dedicated draftsperson does not need to get involved. It is suitable for smaller projects with limited budgets.
Advantages
Can be much cheaper than other deliverable levels
Is generally faster to produce
Disadvantages
Less accurate
Higher chance of builder and council misunderstandings leading to higher construction costs
Need to redraw completely if you want to change the design
We can provide this option with a lower engineering quote. But if your project is more complicated than a load-bearing wall replacement or your contractor is not experienced, we find the cost you saved in the design phase is wiped out later in a more expensive construction phase. Many structural engineering firms who quote for your project will not explain this, and when construction costs start to balloon due to inaccurate structural drawings, the blame is usually placed on the builder instead of the structural engineer.
A good rule of thumb: If your engineering quote is under $3,000 sketches are generally acceptable. This is because even though there is a higher chance that your builder or the council will misread the drawings, with a smaller project the extra costs in construction are less likely to be significant.
Standard - 2D or 3D CAD drawings by a Draftsperson
The standard level of drawing deliverables includes professionally drafted 2D or 3D CAD drawings. These drawings go through a more stringent Quality Assurance (QA) system, ensuring greater accuracy and better readability for contractors.
Advantages
Work with the same software as your Architect, which means we can work off their model
Goes through a much more stringent QA process
Easier to update the CAD drawings if you want to make changes
Reduced chance of error or variations during construction phase
You can be involved with a Virtual Reality or 3D walkthrough of the designed building/structure
Disadvantages
More expensive compared to sketches
Can take longer to produce
This level is preferred for most of our projects. It is ideal for clients looking for a balance between cost and quality. By default, our drafters work in 3D models using Autodesk Revit, the preferred software of many architects, making for easier collaboration between your architect and us.
A good rule of thumb: if your engineering quote is between $3,000 and $30,000 you should expect to see CAD, and ideally your engineering firm should be working with a 3D drafting software (Revit, ArchiCAD etc)
Premium- 3D CAD drawings & BIM
The Premium drawing deliverables offer the highest quality and collaboration through Building Information Modeling (BIM). BIM allows for seamless coordination between the engineer, architect, client, and contractor on a single, shared 3D model generally hosted on the cloud. This level of collaboration ensures everyone is on the same page throughout the project, minimising miscommunication and errors for large projects
Advantages
Allows for seamless real-time coordination between all consultants
More stringent version control
Highest level of accuracy
You can be involved with a Virtual Reality (VR) or 3D walkthrough of designed building/structure
Our deliverable also includes the cloud-based 3D Model
Disadvantages
Most upfront expense (can cost almost twice the standard deliverable)
While generally used for much larger projects in New Zealand, the benefits of using BIM have started to trickle down into smaller projects. We work primarily in Autodesk Revit, and BIM Collaborate Pro. For more information on what BIM is in a case study, look out for future blog posts from us!
A good rule of thumb: if your engineering quote over $30,000 your consultants should be using BIM to collaborate between the Architect, Engineer, and Contractor.
Why choose standard or premium drawing deliverables?
At DTCE Structural Engineers, we encourage clients to consider the Standard or Premium level of drawing deliverables for their projects. While it may be tempting to choose the most affordable option, investing in higher-quality deliverables can yield significant benefits:
• Enhanced Quality Assurance: Our Standard and Premium drawings go through a more rigorous Quality Assurance system, ensuring accuracy and reducing the risk of costly mistakes.
• Improved Readability: High-quality drawings make it easier for contractors to understand the project, reducing the chance of variation claims during construction.
• Easier Updates: CAD drawings and BIM models can be easily updated if changes are needed, ensuring a more efficient design process.
• Better Coordination: The Standard and Premium levels facilitate better communication and collaboration between all project stakeholders.
• Comprehensive Record Keeping: High-quality deliverables provide a more accurate and detailed record of work, making version control much easier.
BIM collaboration relies on you choosing an architect, contractor, and other consultant that can also provide the service, so if this sounds like something you want for your project, talk to your consultants and get in contact with us today! CONTACT US


















