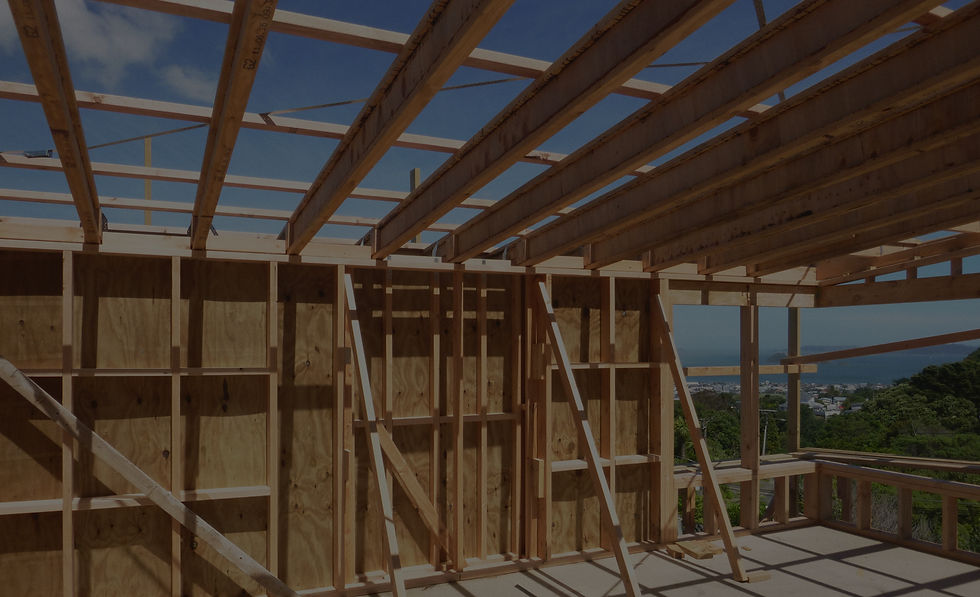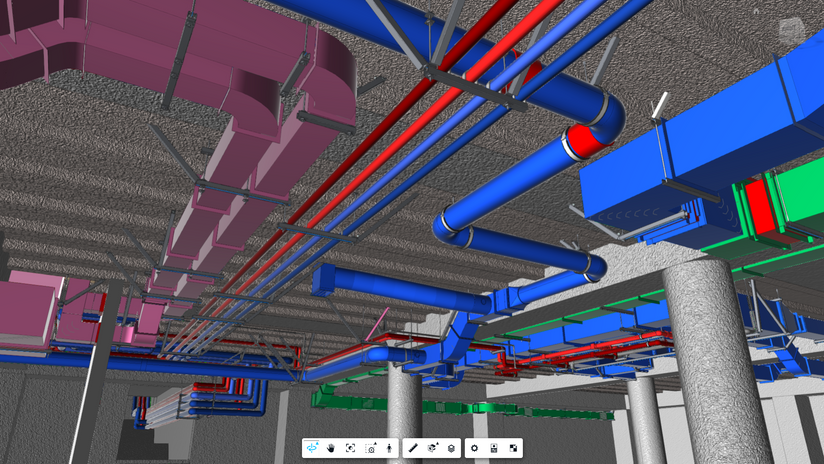民用
Building or transforming your home is a big step.
Let our experienced structural engineers make it simple.
Building or transforming your home is a big step—let our experienced structural engineers make it simple.
Over the years, we’ve helped thousands of homeowners across Wellington, the Wairarapa, and the Kapiti Coast bring their projects to life safely and cost-effectively. From small renovations to full new builds, no job is too big or too small.
Whatever your vision, chances are we’ve engineered it before.
We work closely with you, your architect, and your builder to deliver practical, compliant structural solutions that stand the test of time.



Our residential services include:
New house structural design
Small alterations and load-bearing wall removals
Deck and carport design
Seismic assessments and earthquake strengthening
House settlement and pre-purchase structural report
Whether you’re planning a modern extension in Wellington, a character villa renovation in Martinborough, or a new build in Masterton, we’re here to guide you every step of the way.
Have ideas you want to bring to life?
Contact our team today to discuss your project.
We’re ready to help.


民用
For over 30 years, we’ve partnered with architects, builders, and property developers across Wellington and New Zealand, delivering structural engineering
that sets the standard for technical quality.
While our roots are in residential and seismic engineering, our team has steadily expanded into large-scale commercial projects and multi-consultant developments, including work across Auckland and the North Island.
As medium-density housing becomes a cornerstone of New Zealand’s urban growth, we bring specialist expertise in the structural design of modern, efficient, and compliant residential developments.
Whatever your vision, chances are we’ve engineered it before.
We work closely with you, your architect, and your builder to deliver practical, compliant structural solutions that stand the test of time.




Our experience spans a wide range of commercial and medium-density projects
Our experience spans a wide range of commercial and medium-density projects,
such us:
Seismic assessments and retrofitting of multi-storey buildings
Water tightness investigations and damage reports
Large-scale structural alterations and building extensions
Change-of-use assessments and compliance upgrades
Design of new warehouses and industrial facilities
Medium-density housing projects, including townhouses and semi-detached developments
Whether you’re planning a new commercial build in Wellington, a seismic upgrade in Masterton, or a multi-unit project in Auckland, our engineers deliver practical solutions grounded in decades of experience.
Ready to discuss your next project?
Get in touch to see how we can help you build with confidence.


民用
Protecting your building and the people inside it from earthquakes is one of the most important responsibilities we take on as structural engineers.
New Zealand’s seismic risk is real. From the Christchurch earthquake to countless smaller events across the Wellington region, recent history has shown how essential it is to understand and improve your building’s earthquake resilience.
Seismic strengthening is more important than ever to protect lives, safeguard your investment, and comply with New Zealand regulations.
Earthquake-Prone Building?
Many owners don’t realise they’re on the register until a council notice arrives.
We break down what it means and what to do next.



Our team is dedicated to making
your building safe
We provide a full range of seismic assessment and strengthening services, including:
Rapid Assessments after seismic events
Initial Evaluation Procedures (IEP) to estimate seismic performance
Detailed Seismic Assessments (DSA) comparing your building’s strength to the New Building Standard (%NBS)
Seismic assessments of parapets, unreinforced masonry, and other at-risk structures
If a Detailed Seismic Assessment finds that your building does not meet the desired %NBS, we’ll prepare a clear report outlining:
Areas where the structure falls short
Recommended strengthening solutions
The estimated costs of remediation
Our team will guide you step by step through what can be a complex process, ensuring you have the information you need to make safe, informed decisions —whether you own a commercial property or a residential home.
Talk to us today about assessing or upgrading your building’s earthquake resilience.


民用
We know that quick turn around times can make or break your project. Let our spcialised engineers design your scaffolds to meet your deadlines.
In the fast-paced world of construction and scaffolding, speed and safety are paramount. At DTCE Structural Engineers, we've honed our process to deliver both. Our specialized team in temporary works is committed to working closely with you, designing and monitoring structures that not only meet but exceed industry standards: all while adhering to tight schedules.
Our extensive experience with numerous construction and scaffolding firms across New Zealand has reinforced the importance of quick turnarounds, and we've built our workflow to ensure we keep you and your clients satisfied, every step of the way.



Come talk to us if you have a project that involves:
Designing scaffolding structures
Shrink wrapping
Loading bays
Hoists
Demolition
Propping
Project communication and fast design is required to be successful temporary works engineers. We have experience working on large projects and can produce your documentation within tight deadlines while still adhering to strict Health and Safety Guidlines.


民用
Depending on what level of service you require, we can draw to all ranges of budgets and technical levels.
DTCE Structural Engineers offers a range of drawing deliverables to suit every project's needs and budget. Choose our Basic service for cost-effective PDF sketches, ideal for straightforward projects. Our Standard service provides detailed 2D or 3D CAD drawings for more complex requirements.
For the ultimate in precision and collaboration, our Premium service includes advanced 3D CAD drawings and BIM Management. Each option is tailored to enhance your project's planning and execution, ensuring the best possible outcome.




BASIC
Sketches by the engineer over the architect's drawings
The basic drawing deliverables consist of hand sketches by the engineer or PDF sketches/markups made by the engineer over the architect's drawings.
This option is generally more affordable up front, as a dedicated draftsperson does not need to get involved. It is suitable for smaller projects with limited budgets.
We can provide this option with a lower engineering quote.
But if your project is more complicated than a load-bearing wall replacement or your contractor is not experienced, we find the cost you saved in the design phase is used up later in a more expensive construction phase.

Advantages:
-
Can be much cheaper than other deliverable levels
-
It is generally faster to produce
Disadvantages:
-
Less accurate
-
Higher chance of builder and council misunderstandings leading to higher construction costs
-
Need to redraw completely if you want to change the design
STANDART
2D or 3D CAD drawings by a Draftsperson
The standard level of drawing deliverables includes professionally drafted 2D or 3D CAD drawings that we issue for most of our projects. These drawings go through a more stringent Quality Assurance (QA) system, ensuring greater accuracy and better readability for contractors.
This level is preferred for most of our projects. It is ideal for clients looking for a balance between cost and quality. By default, our drafters work in 3D models using Autodesk Revit, the preferred software of many architects, making for easier collaboration between your architect and us.
Not sure what drafting support you need?
We offer three levels — from early concepts to full consents.

Advantages:
-
Work with the same software as your Architect, which means we can work off their model
-
Goes through a much more stringent QA process
-
Easier to update the CAD drawings if you want to make changes
-
Reduced chance of error or variations during construction phase
-
You can be involved with a Virtual Reality or 3D walkthrough of the designed building/structure
Disadvantages:
-
More expensive compared to sketches
-
Can take longer to produce
PREMIUM
3D CAD drawings & Building Information Modeling (BIM)
The Premium drawing deliverables offer the highest quality and collaboration through Building Information Modeling (BIM). BIM allows for seamless coordination between the engineer, architect, client, and contractor on a single, shared 3D model generally hosted on the Cloud. This level of collaboration ensures everyone is in agreement throughout the project, minimising miscommunication and errors for large projects.
While generally used for much larger projects in New Zealand, the benefits of using BIM have started to be used down smaller projects. We work primarily in Autodesk Revit and BIM Collaborate Pro.

Advantages:
-
Allows for seamless real-time coordination between all consultants
-
More stringent version control
-
Highest level of accuracy
-
You can be involved with a Virtual Reality (VR) or 3D walkthrough of designed building/structure
-
Our deliverable also includes the cloud-based 3D Model
Disadvantages:
-
Cost is almost twice the standard deliverable.



















